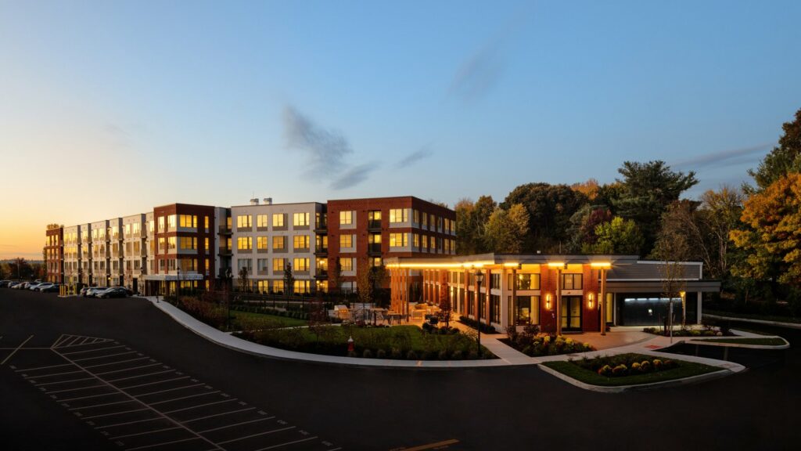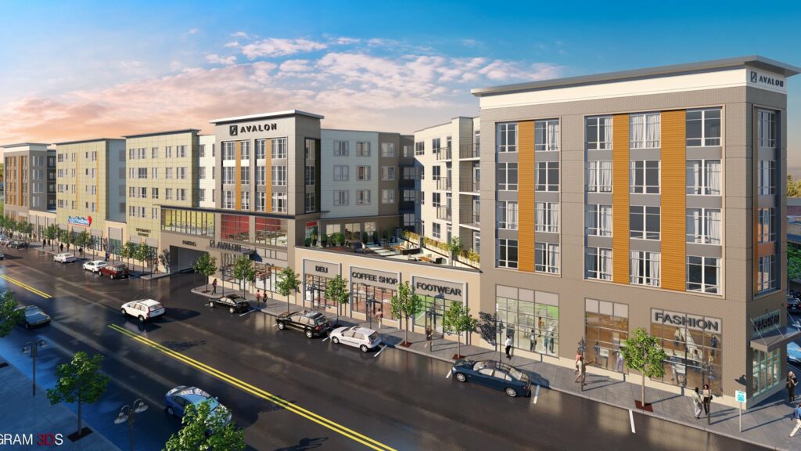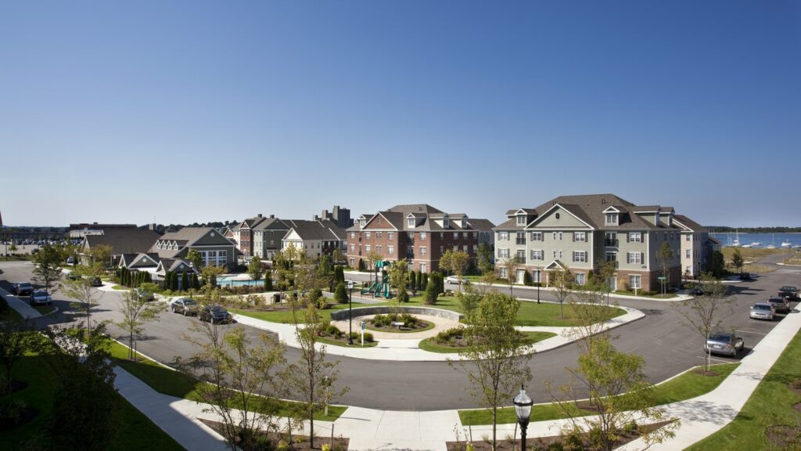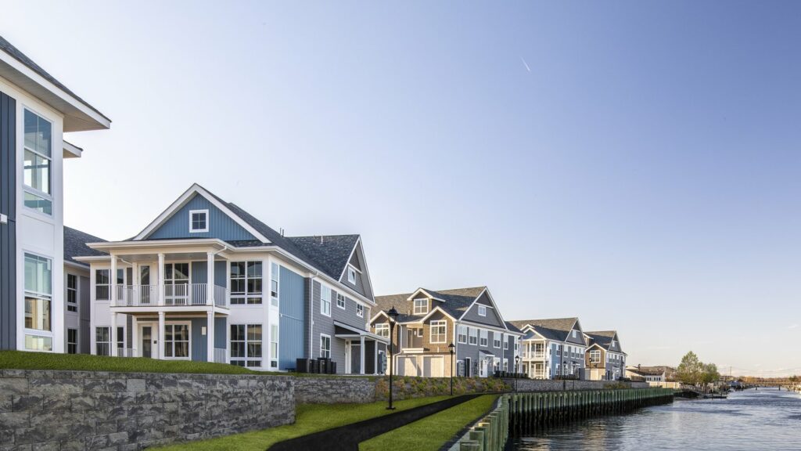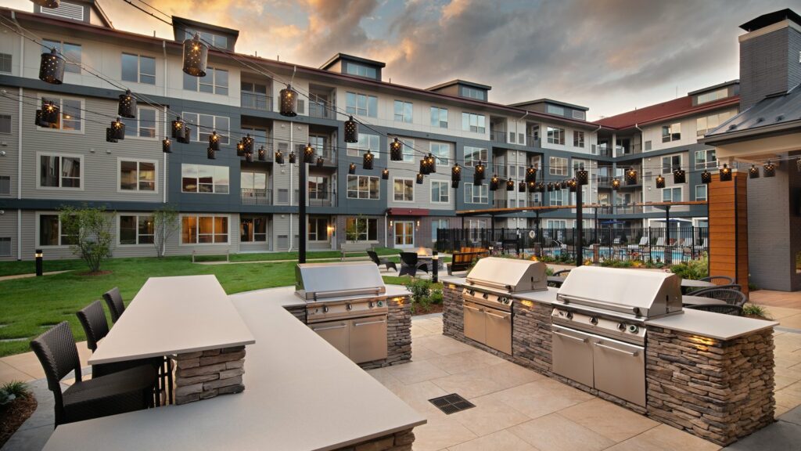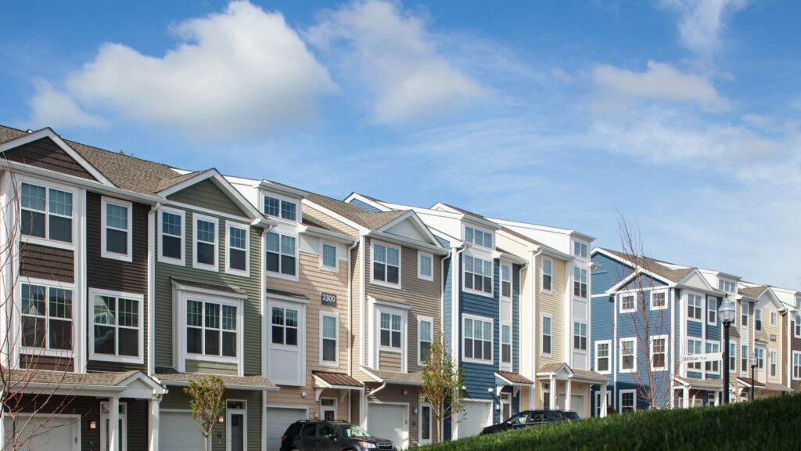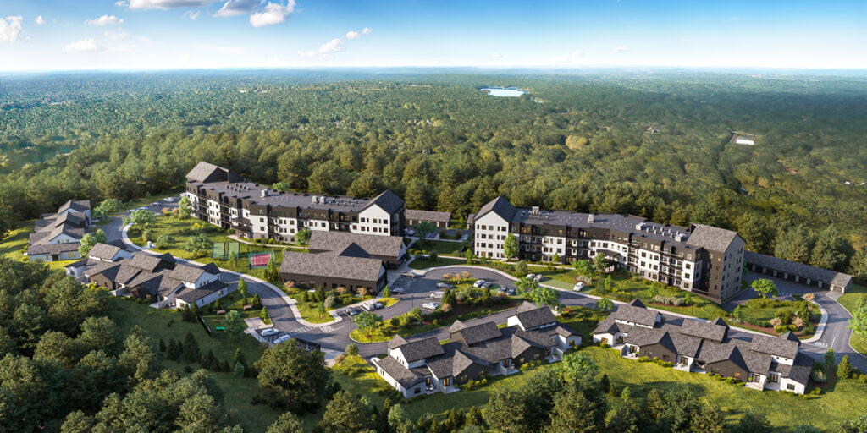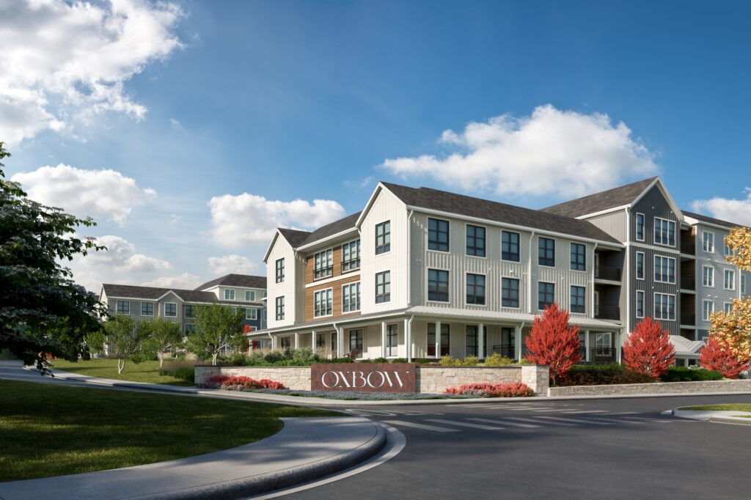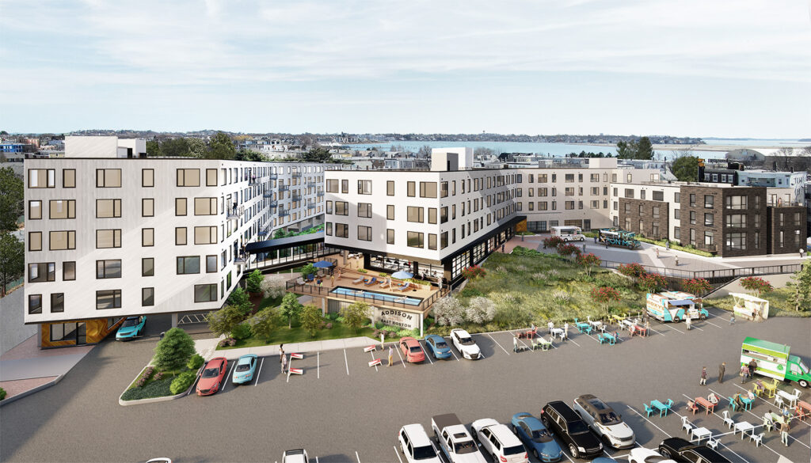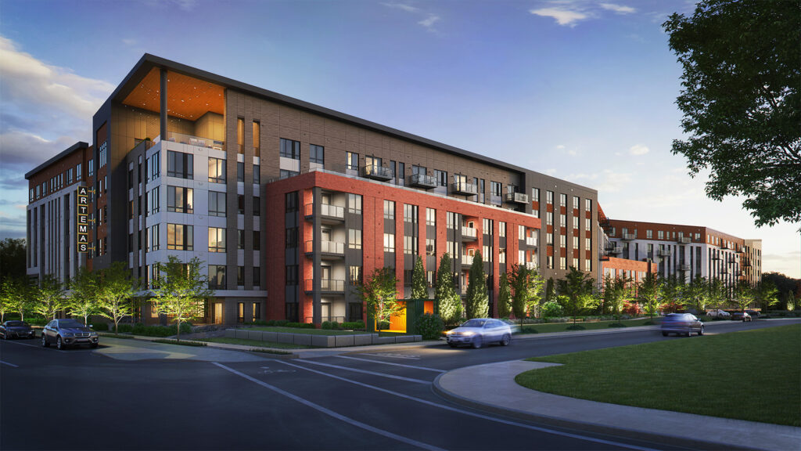Avalon North Andover
Avalon North Andover Size/units 210,000 SQFT 170 Units Location North Andover, MA Client Avalon Bay Communities Architect TAT GC Avalon Bay Communities 4-Story Multi-Unit in North Andover, MA Two, 4-story apartment buildings and a separate clubhouse with timber pergola and exterior amenities spaces. The apartment buildings are framed in light-framed wood from slab-on-grade foundations. Project […]
Avalon North Andover Read More »
