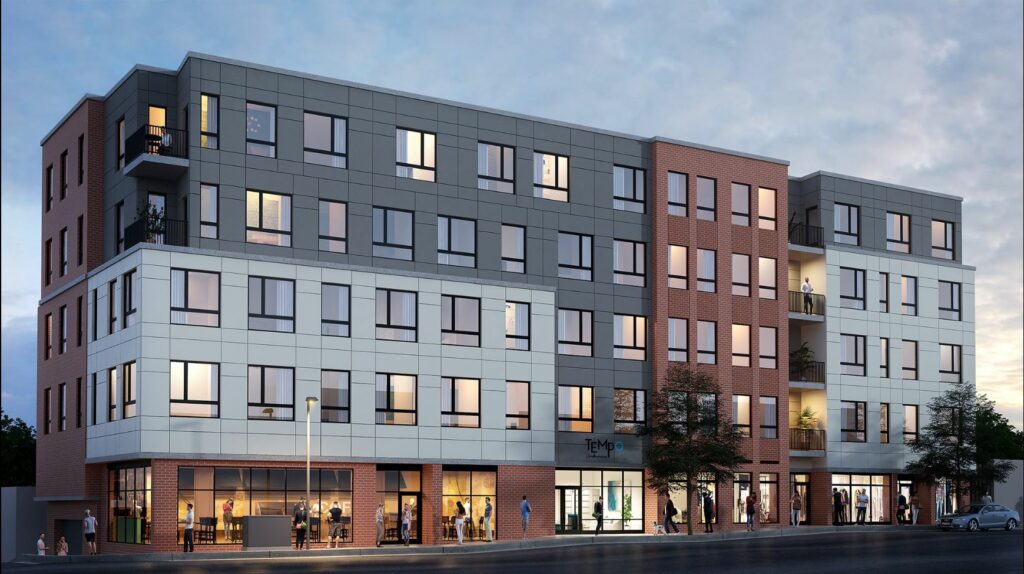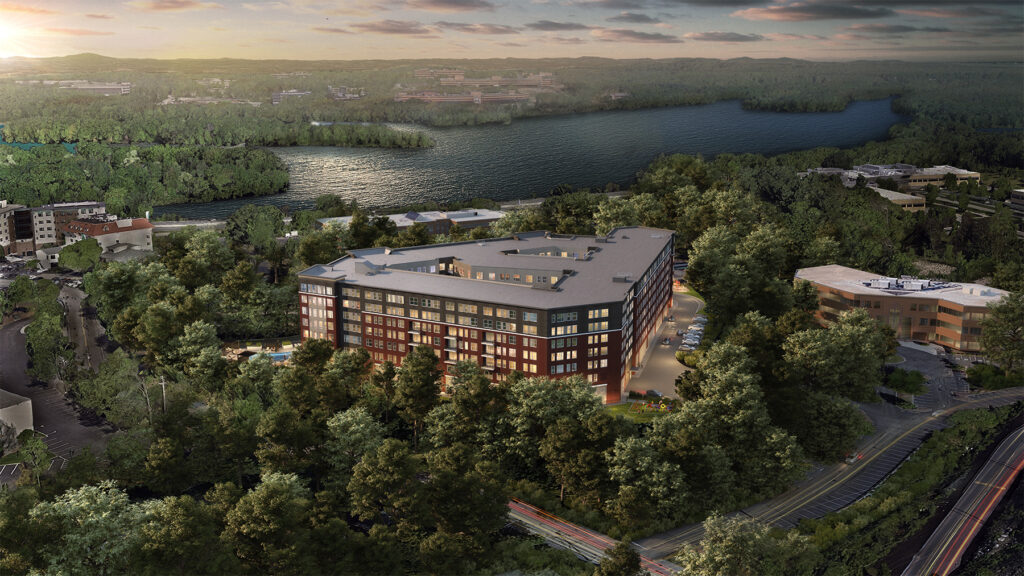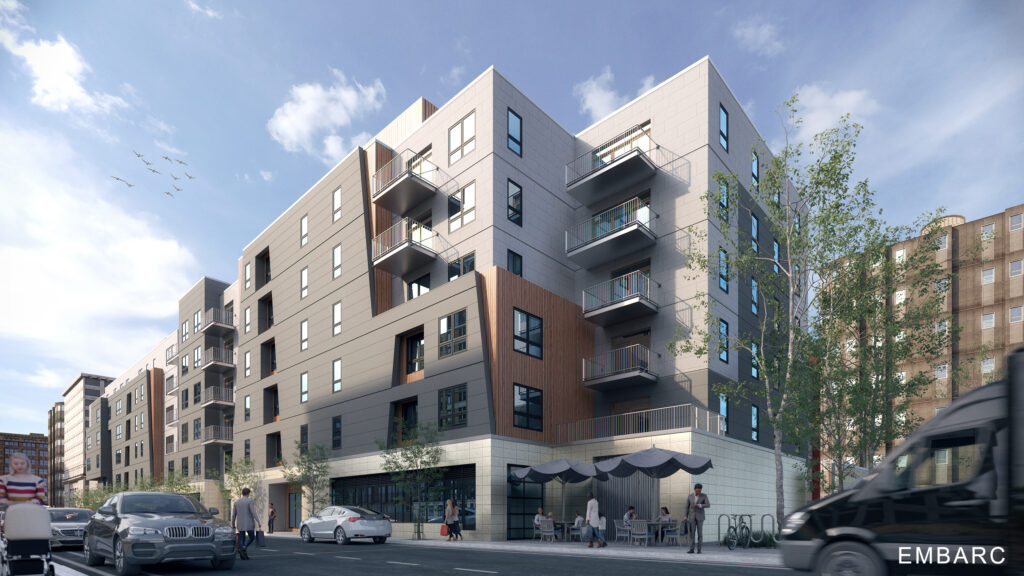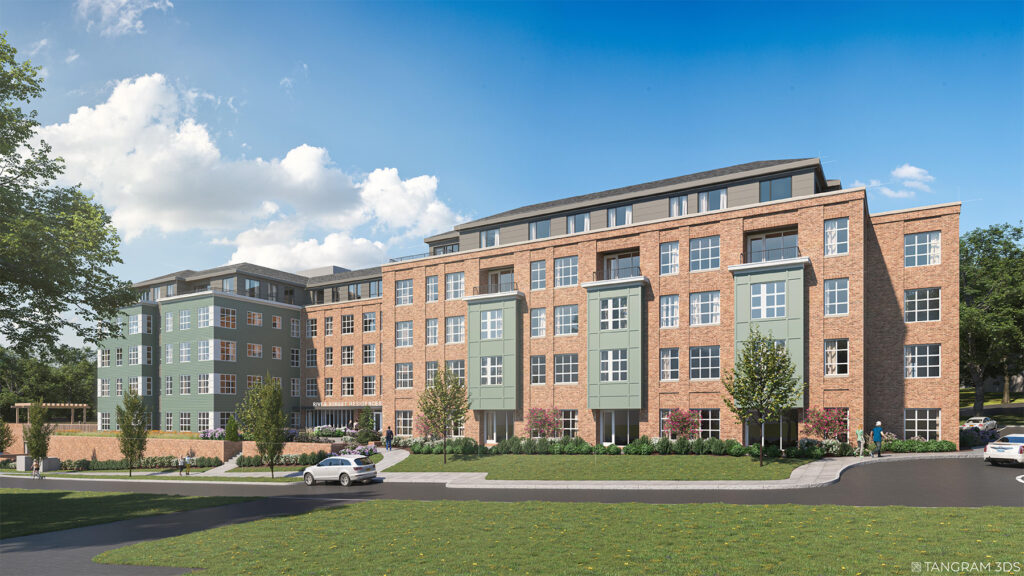3193 Washington “The Tempo”
3193 Washington “The Tempo” Size/units 44,000 SQFT 39 Units Location Boston, MA Client CRM Property Development Architect EMBARC GC New Boston Builders 5-Story Commercial & Residential Building The project incorporates four levels of light-framed wood construction iover a single steel podium, with the garage building into a sloping site. Project Data Size/units 44,000 SQFT 39 […]
3193 Washington “The Tempo” Read More »




