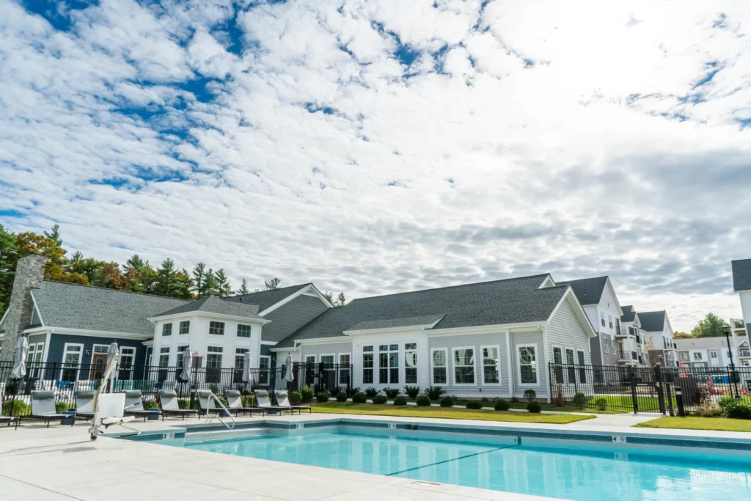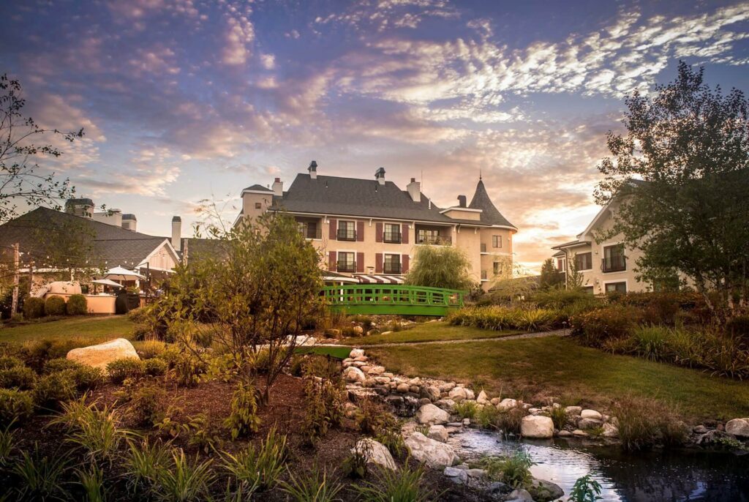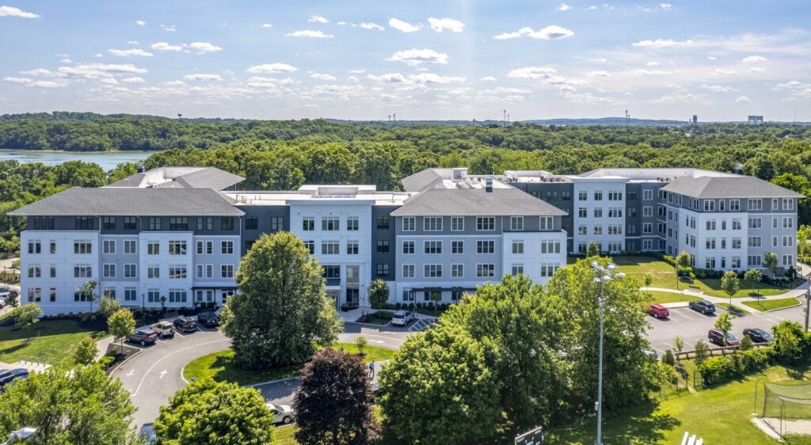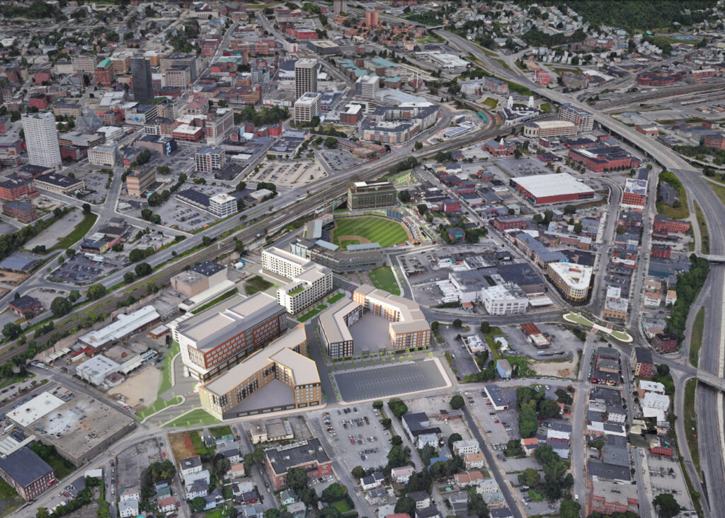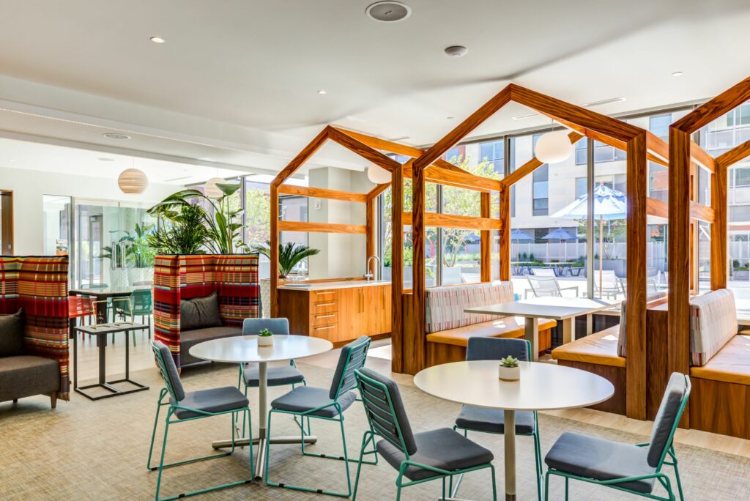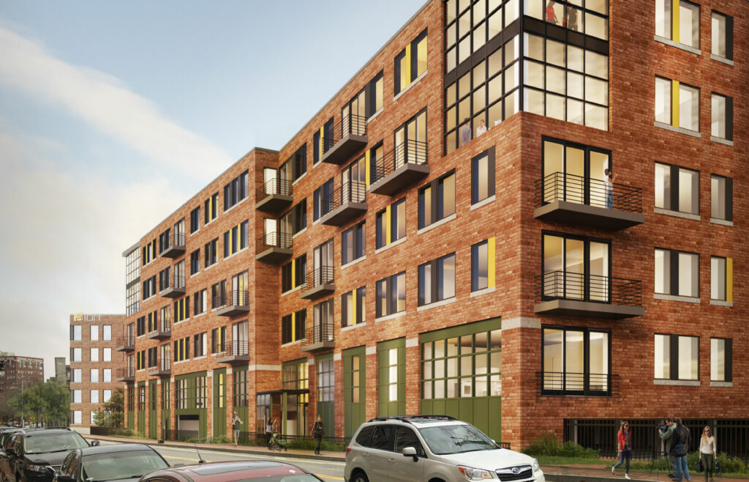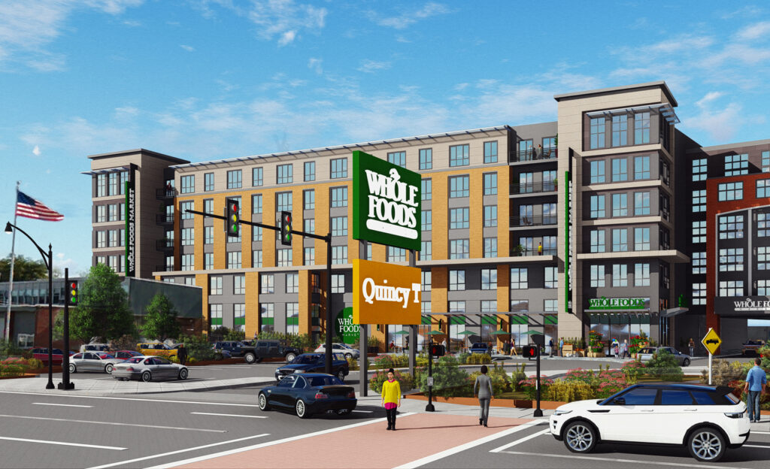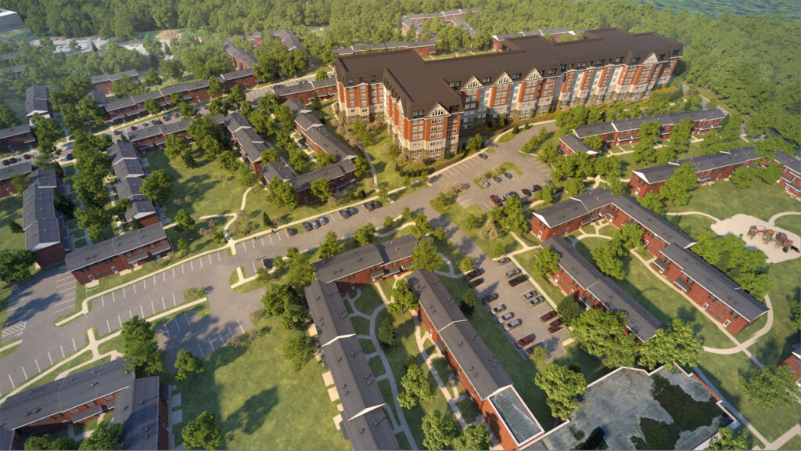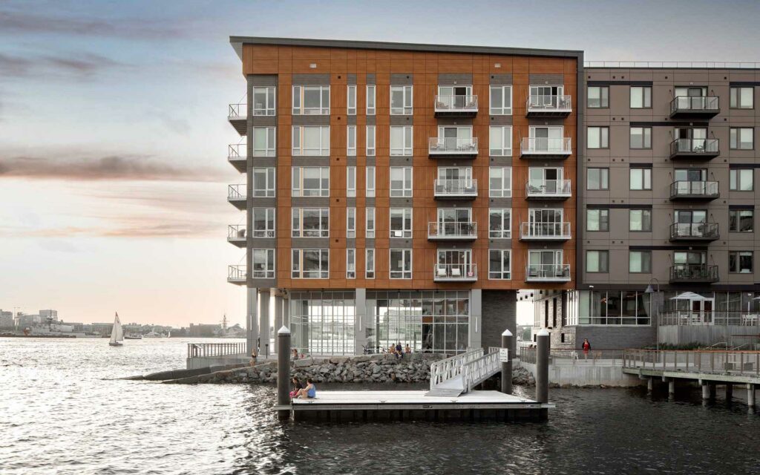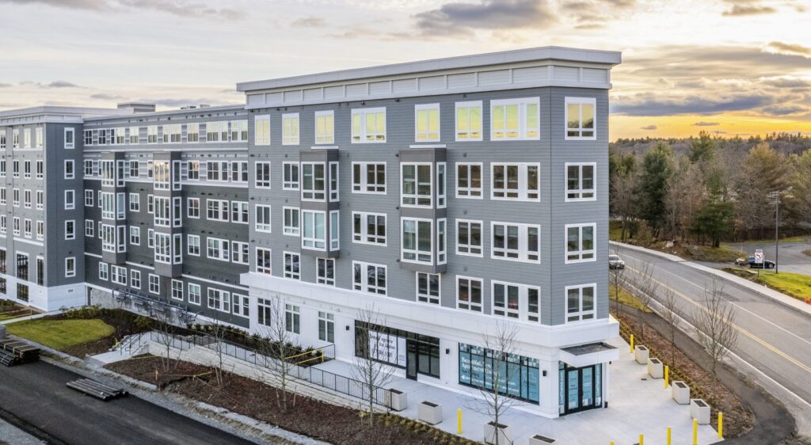Modera Marshfield
Modera Marshfield Size/Units 430,000 SQFT 248 Units Location Marshfield, MA Client Millcreek Architect TAT GC MCRT Northeastern Construction 248 Townhomes and Flat-Style Apartments 15 buildings of varying configurations and layouts spread out across a sloping site in this Boston suburb. All buildings are light-framed wood. Project Data Size/Units 430,000 SQFT 248 Units Location Marshfield, MA […]
