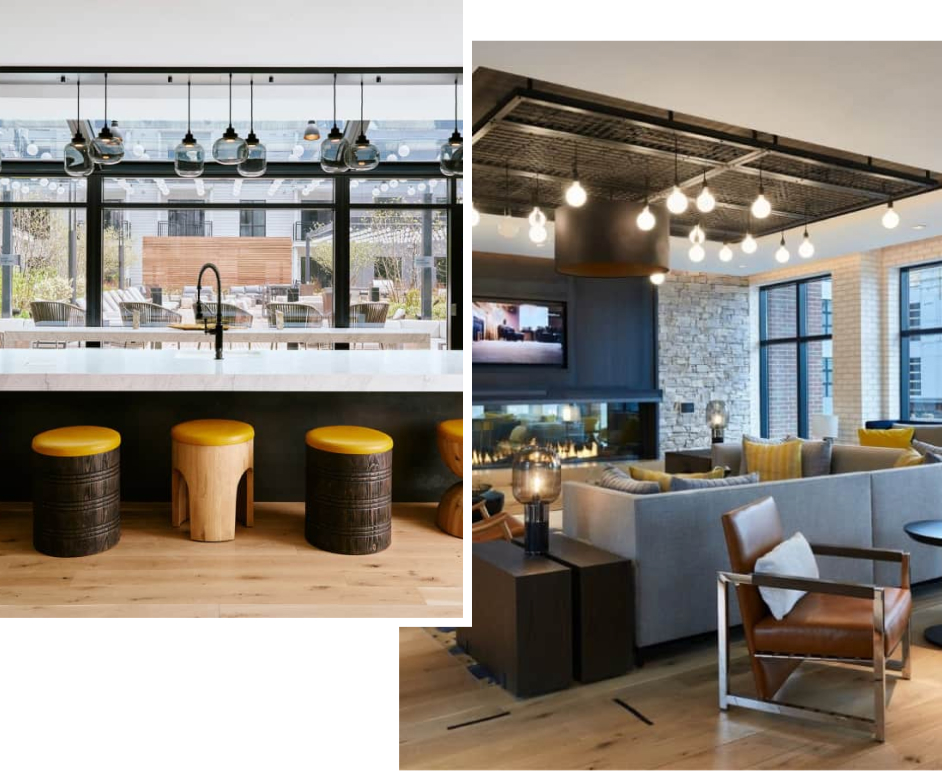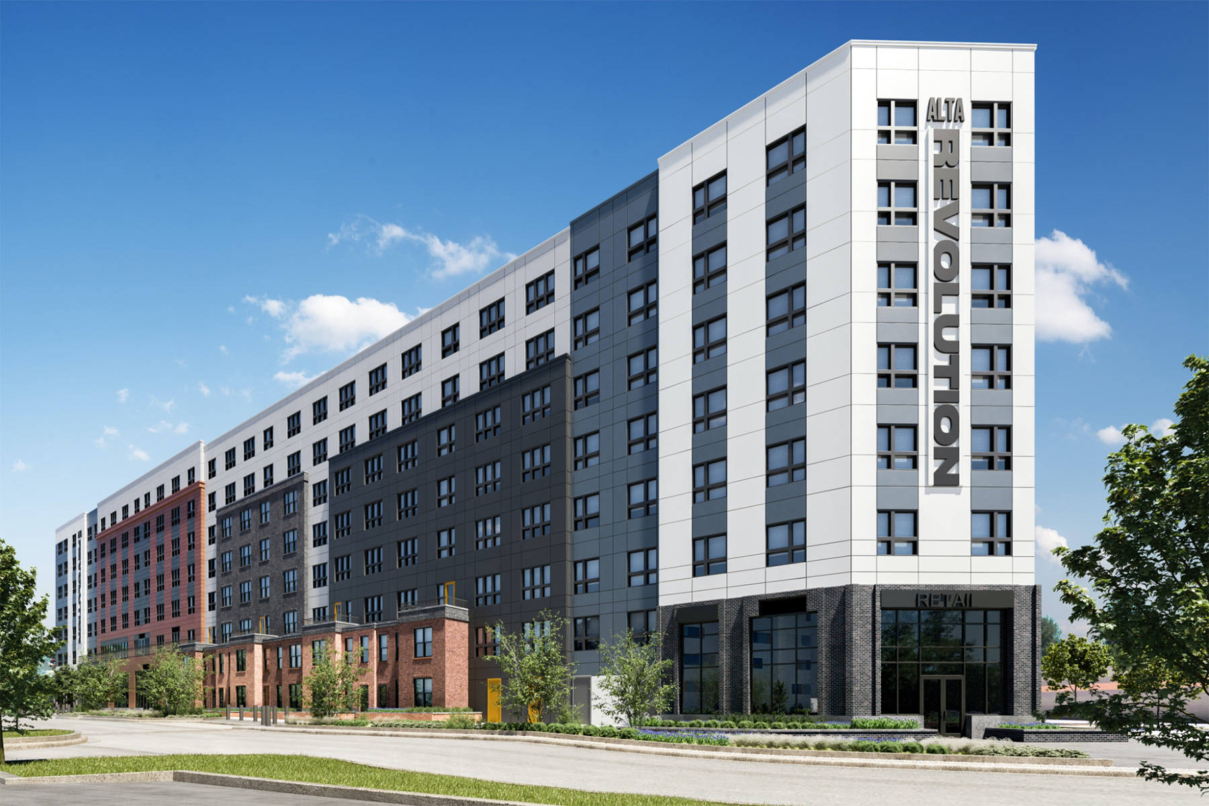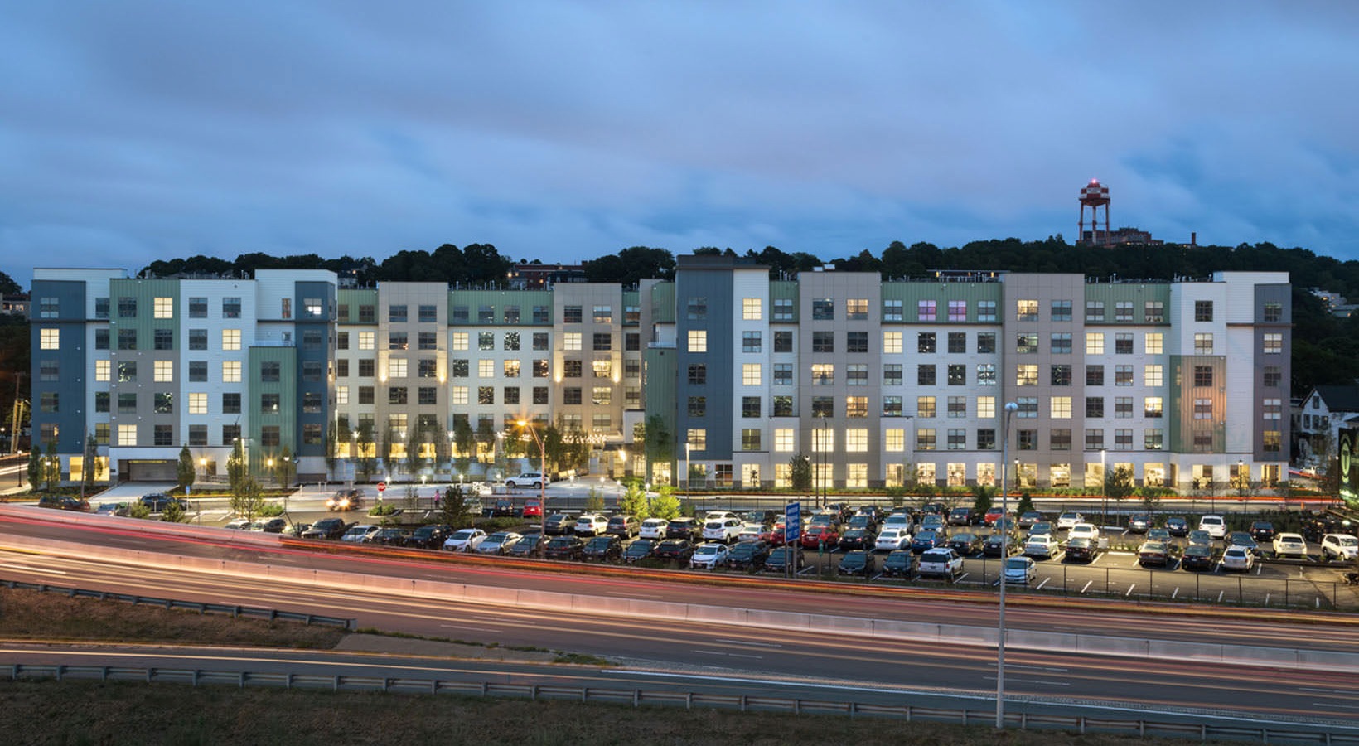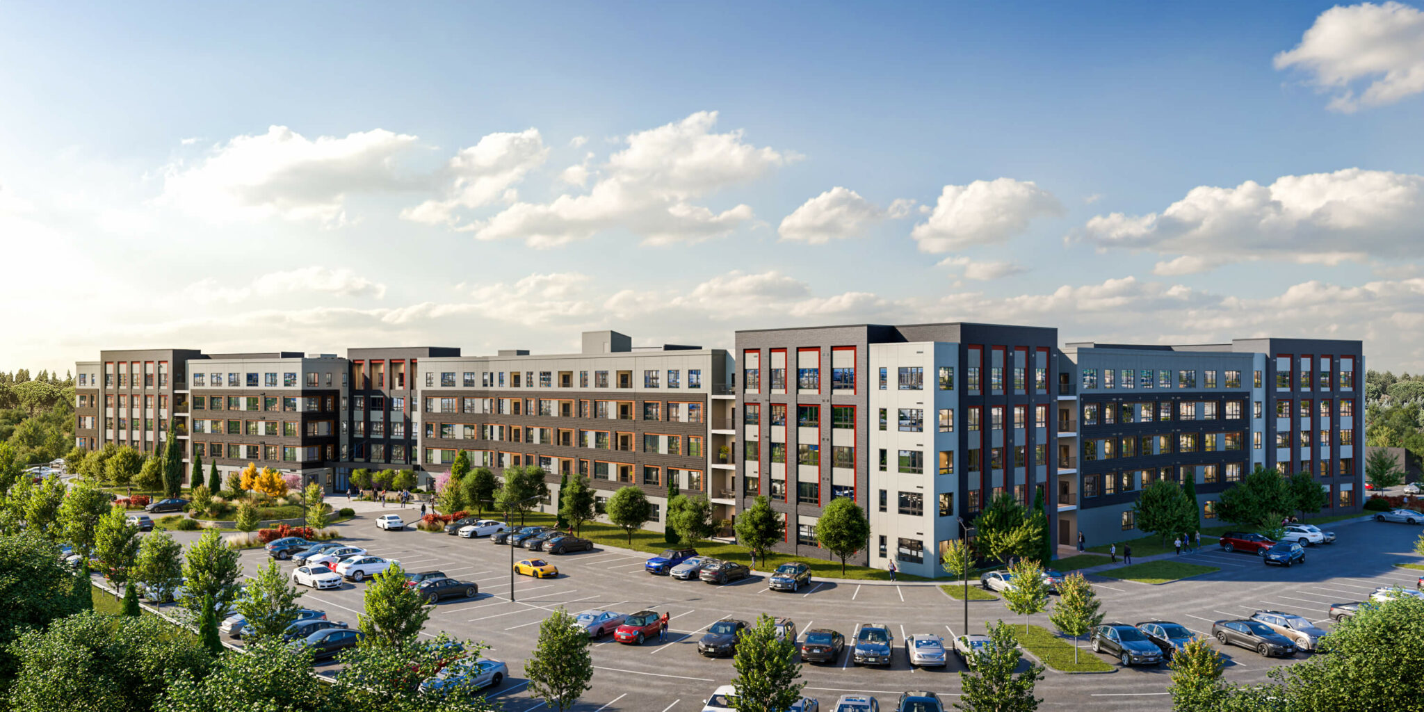The Abby
820,000 SQFT
610 Units
Quincy, MA
Redgate
Icon
Callahan Construction
820,000 SqFt Mixed-Used Development.
Just 20 minutes by train to the Financial District in downtown Boston, the North Quincy T Station was surrounded by parking lots and had long been ripe for redevelopment. Championed by both the Quincy Mayor and Massachusetts Governor, this high-profile development needed to incorporate an existing (Active!) train line, with three buildings incorporating large retail tenants, significant building amenities such as a library, tenant kitchen, solariam, and co-working spaces, as well as extentive outdoor courtyards and a pool.







The Solution
The three-building development required a phased approach, coordinated with Bozzuto Development and Icon Architects. Each building is designed with a steel podium over the amenities and retail spaces and light-framed wood residential floors. Careful incorporation of existing underground infrastructure and access to the trains throughout construction added a level of complexity that easily fits into Veitas Engineer's thoughtful approach to projects.

The Results
The Abby was a major milestone for the City of Quincy in showing that major redevelopment of the T-Stations could be economically viable and be a catalyst for further development in a still affordable commutable city next to Boston. Veitas Engineer's relentless attention to costs and detailing was one of the keys to unlocking this site's potential.
820,000 SQFT
610 Units
Quincy, MA
Redgate
Icon
Callahan Construction
More work
Alta Revolution
Zero Penn
Saugus Ridge
Think different. Build better.
It’s possible to have a double-win in commercial construction for multi-unit structures where
a reimagined, more enjoyable process yields
a stronger result.
Our constant dedication is achieving this double win for clients, and these are the values which drive us forward.
Engage our Structural Engineers for structural concept designs, or early pricing feedback.



