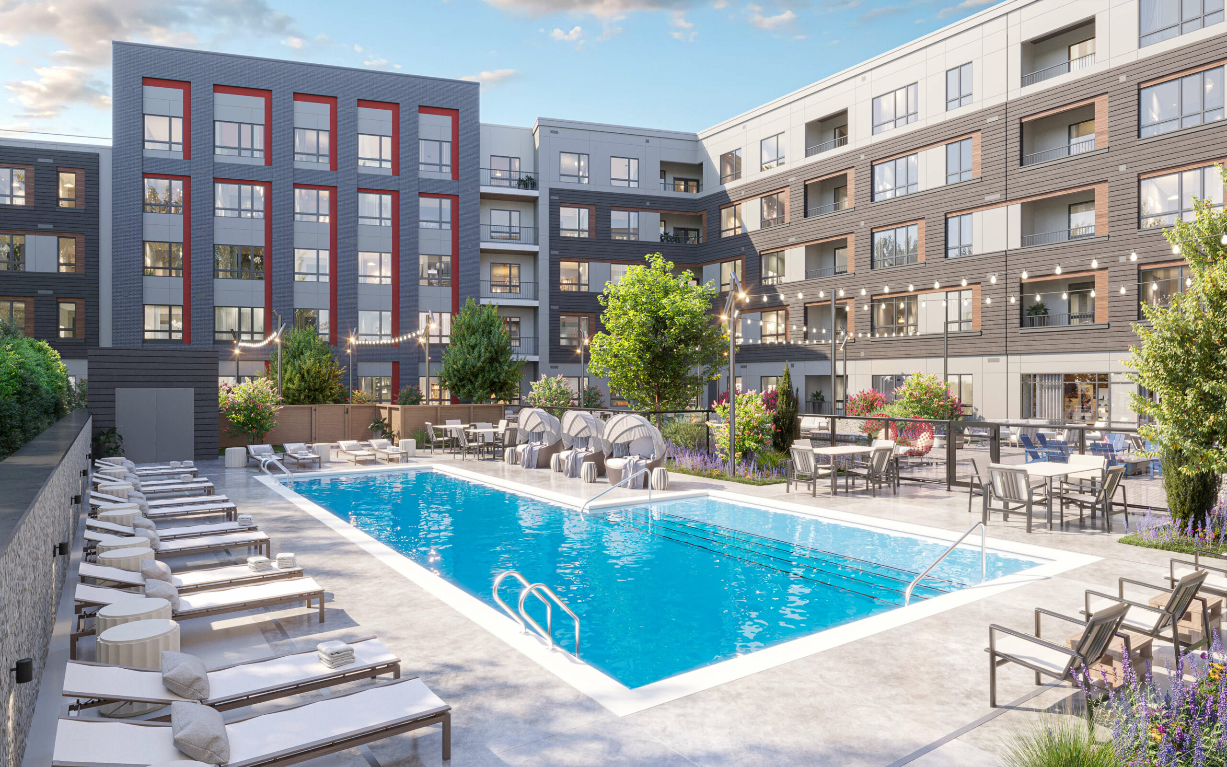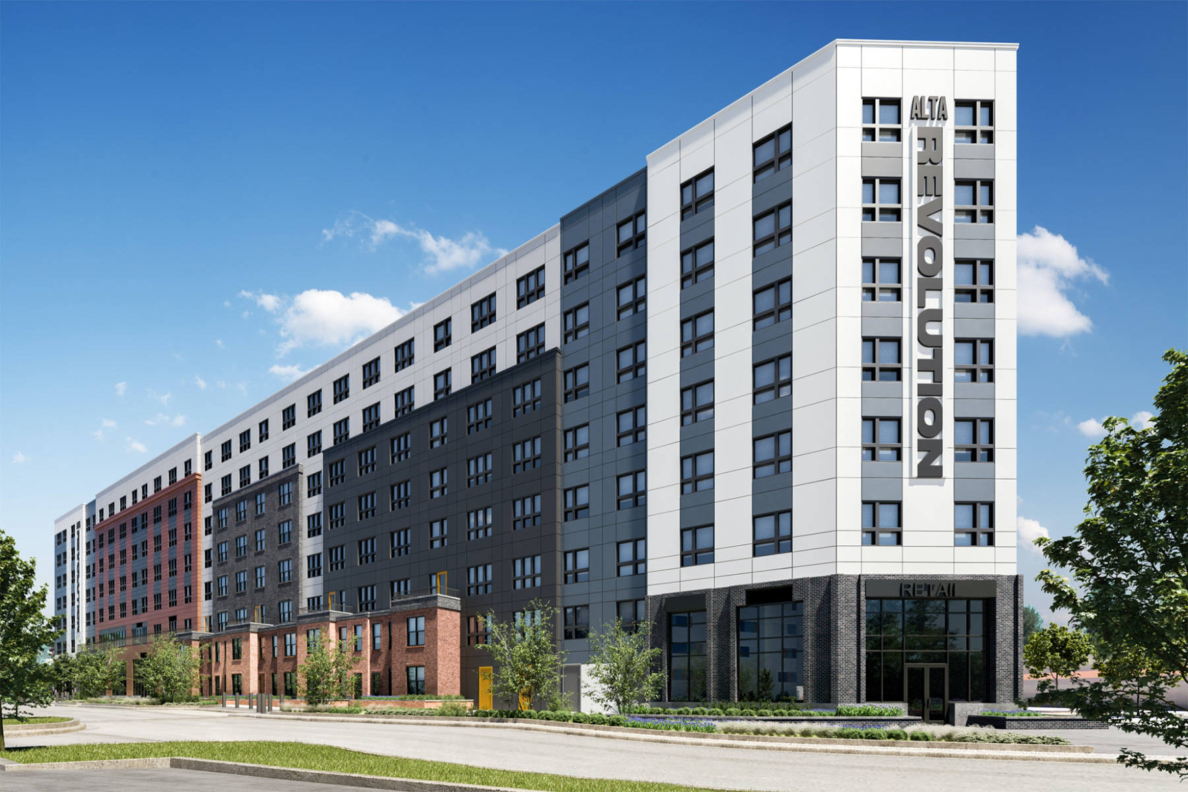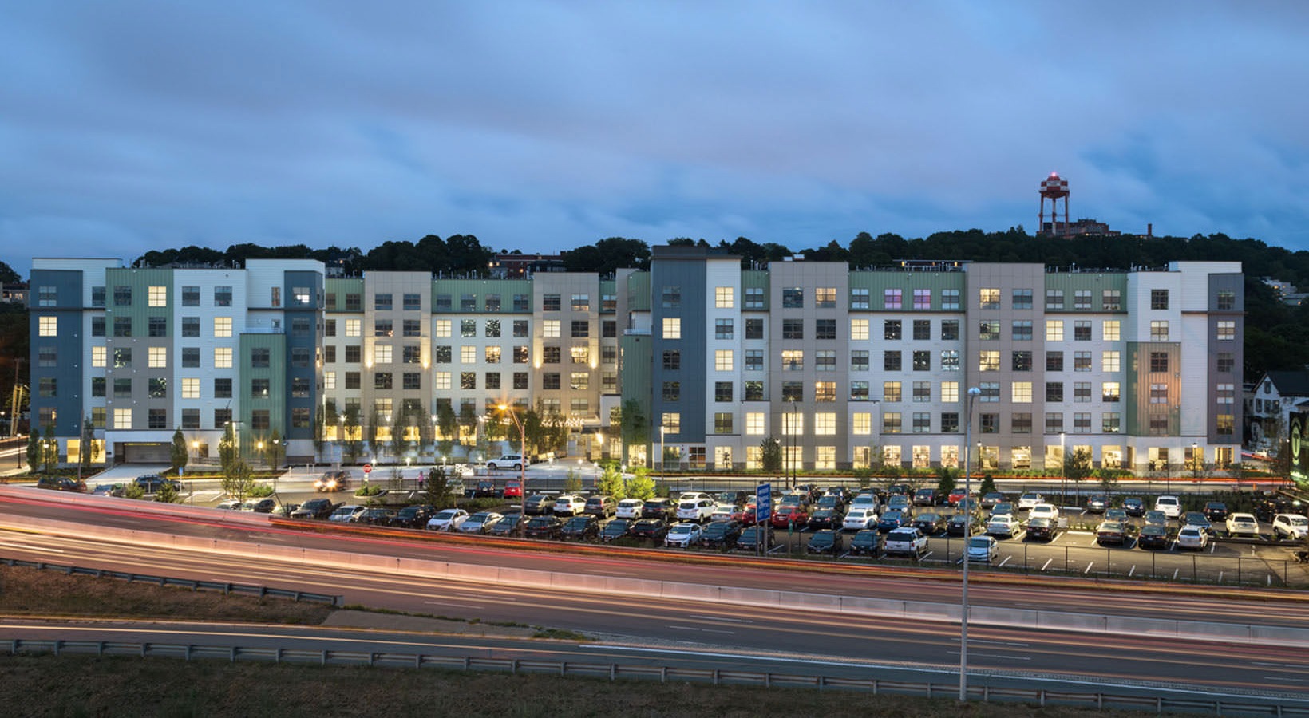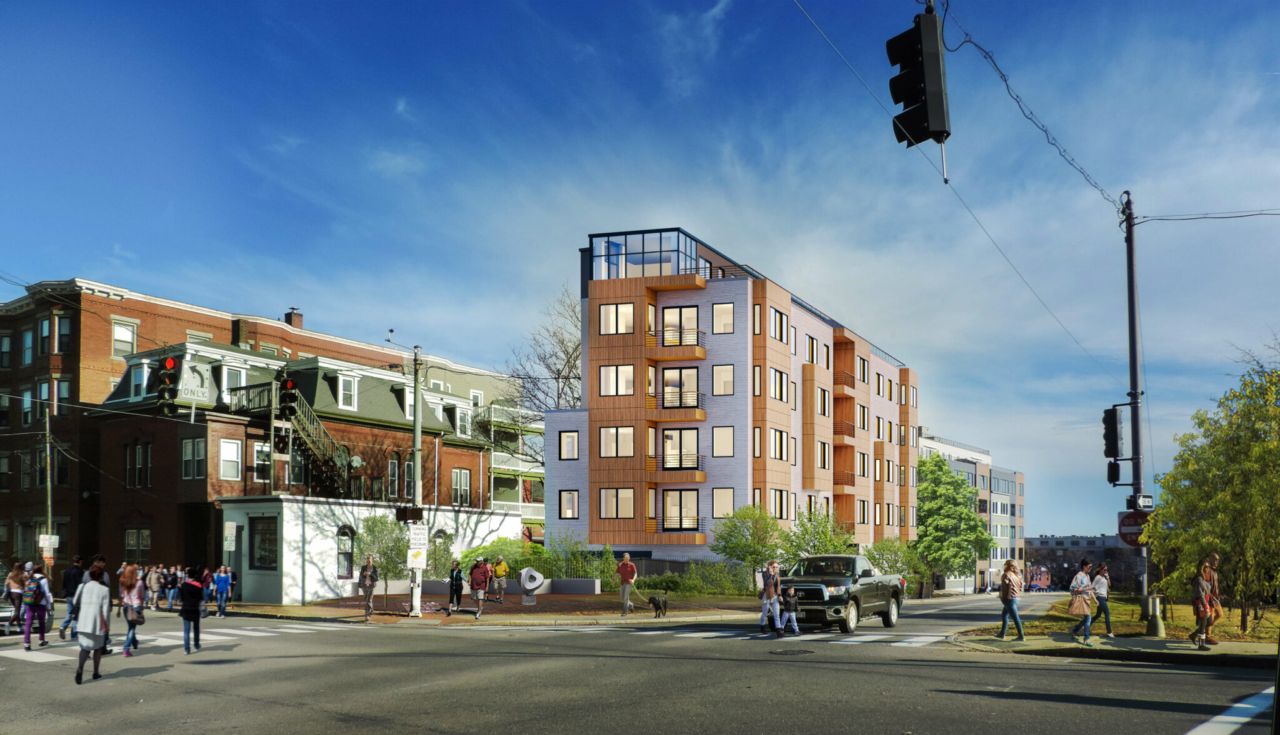Saugus Ridge
Size/Units
400,000 SQFT
300 Units
Location
Saugus, MA
Client
Toll Bros
Architect
TAT
GC
Toll Brothers
400k SqFt Multi-Unit Building.
Part of a redevelopment of a 28-acre site just 10 miles from downtown Boston, Saugus Ridge is a mixed-income building with 1/2 levels of steel podium supporting parking and amenities with light-framed residential units on top.

Project Data
Size/Units
400,000 SQFT
300 Units
Location
Saugus, MA
Client
Toll Bros
Architect
TAT
GC
Toll Brothers
More work
Alta Revolution
Alta Revolution is a 430,000 square foot transit-oriented multifamily community with 10,000 square feet of ground floor retail.
View project
Zero Penn
Zero Penn Size/Units 225,000 SQFT 180 Units Location Client Cabot, Cabot & Forbes Architect Cube3 GC Callahan Construction 238 Units. 4 Stories. Situated directly across the street from the Quincy Adams MBTA station, Zero Penn includes two levels of post-tensioned concrete podium supporting an extensive courtyard and pool with light-framed ...
View project
Verdante
Verdante Size/Units 65,000 SQFT 36 Units Location Portland, ME Client New Height Group Architect Archetype Year 2020 A 65-Unit Composite Steel Condominium Building A composite steel condominium building in Portland, ME, with hilltop views of the ocean. The project was built on a site with extremely challenging geotechnical support conditions ...
View project
Think different. Build better.
It’s possible to have a double-win in commercial construction for multi-unit structures where
a reimagined, more enjoyable process yields
a stronger result.
Our constant dedication is achieving this double win for clients, and these are the values which drive us forward.
Engage our Structural Engineers for structural concept designs, or early pricing feedback.



