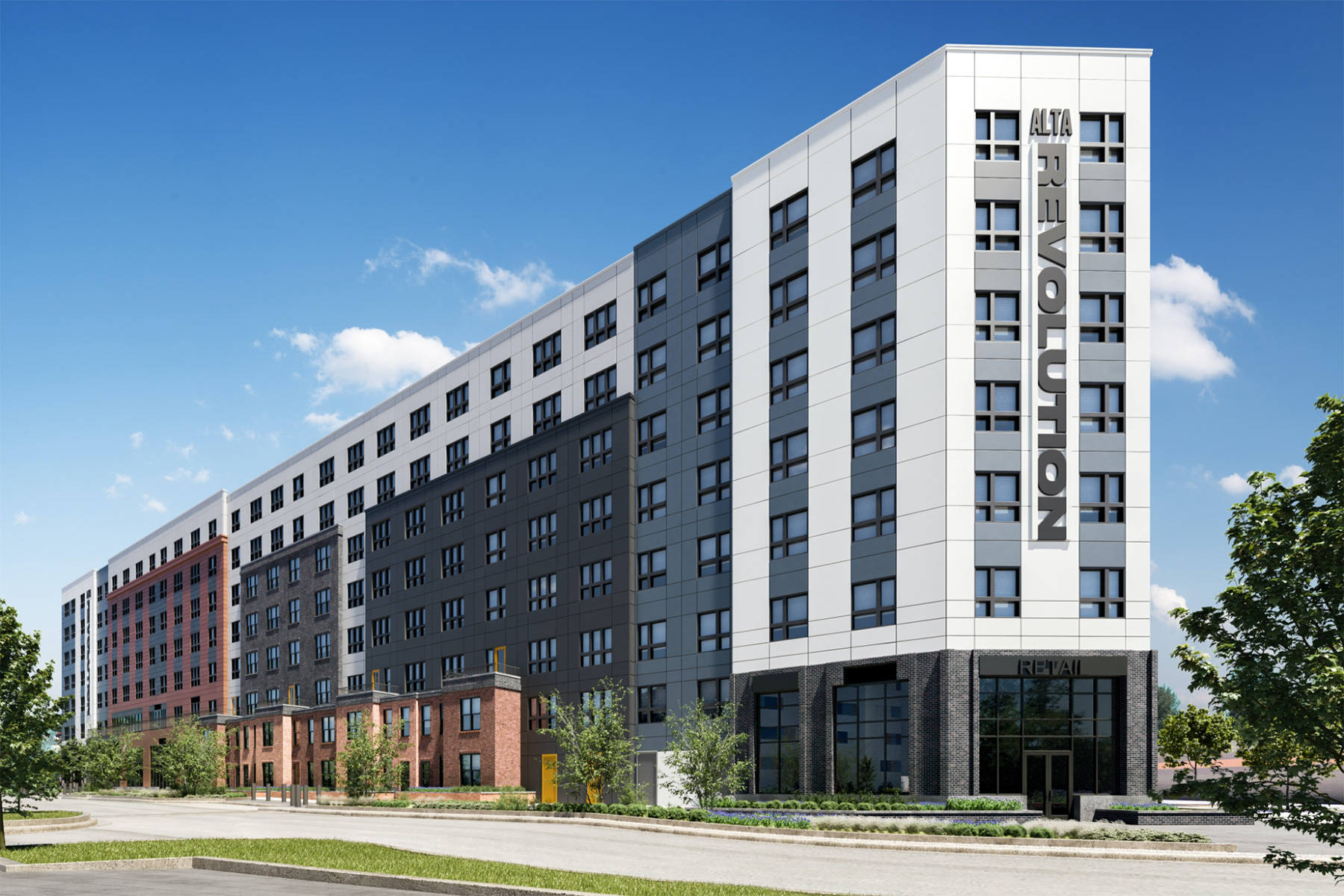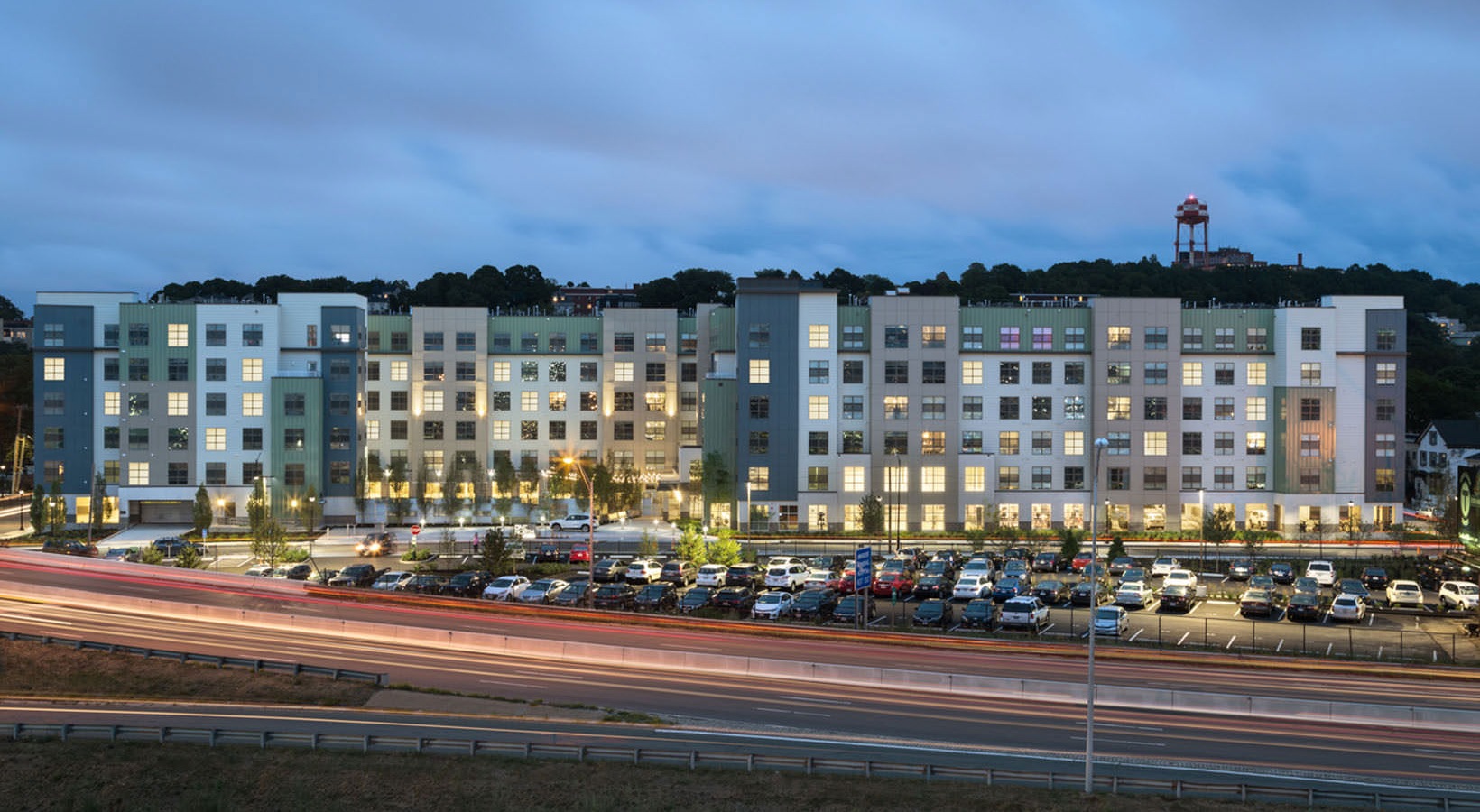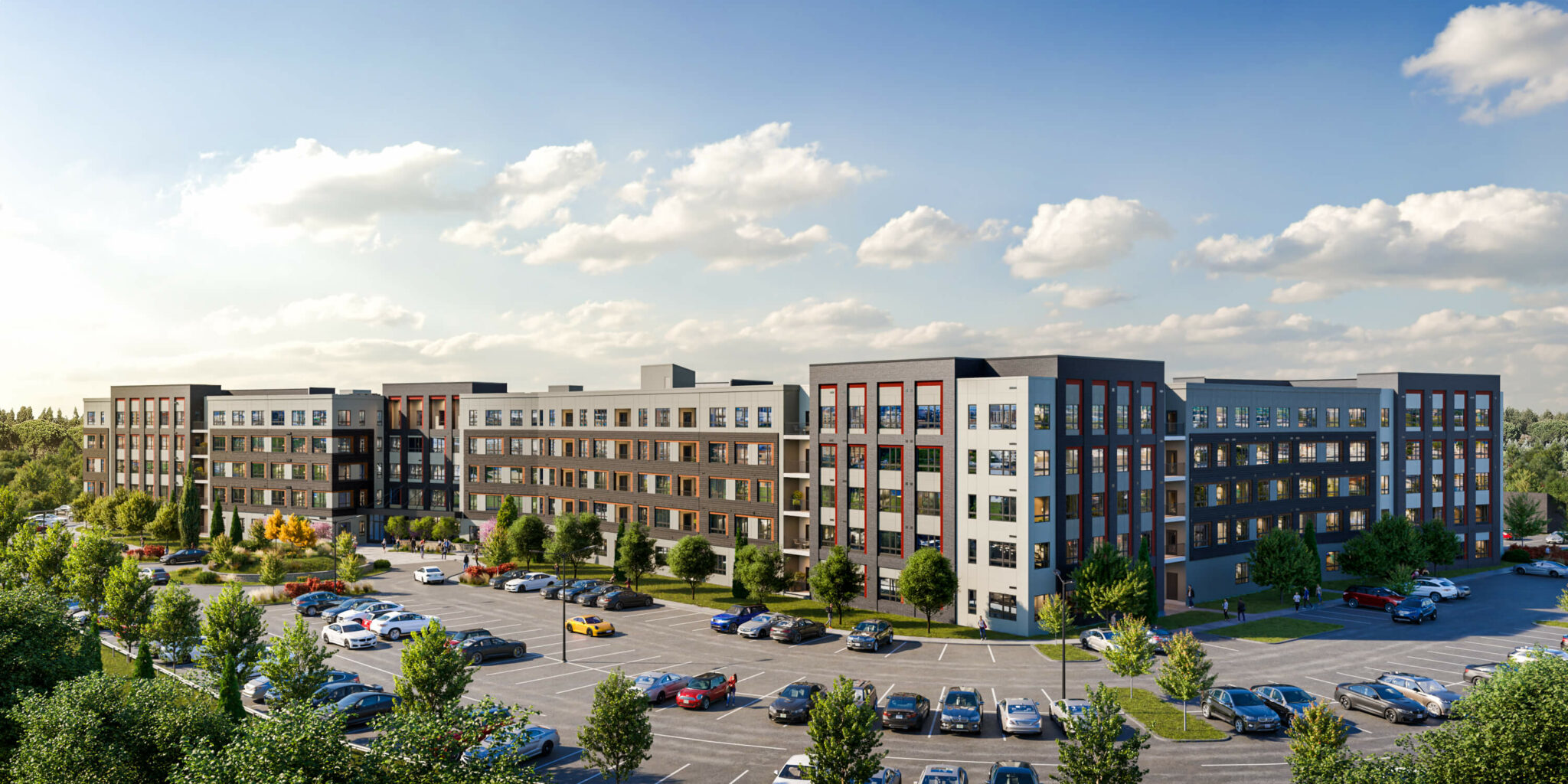Alta Union
210,000 SQFT
196 Units
Framingham, MA
Wood Partners
TAT
Wood Partners
5-Story Multi-Family Building
Alta Union House is a model for smart growth and mixed-use development in dense urban centers. It transforms a long-underutilized site across from Framingham’s central park, situated in close proximity to the commuter rail station.
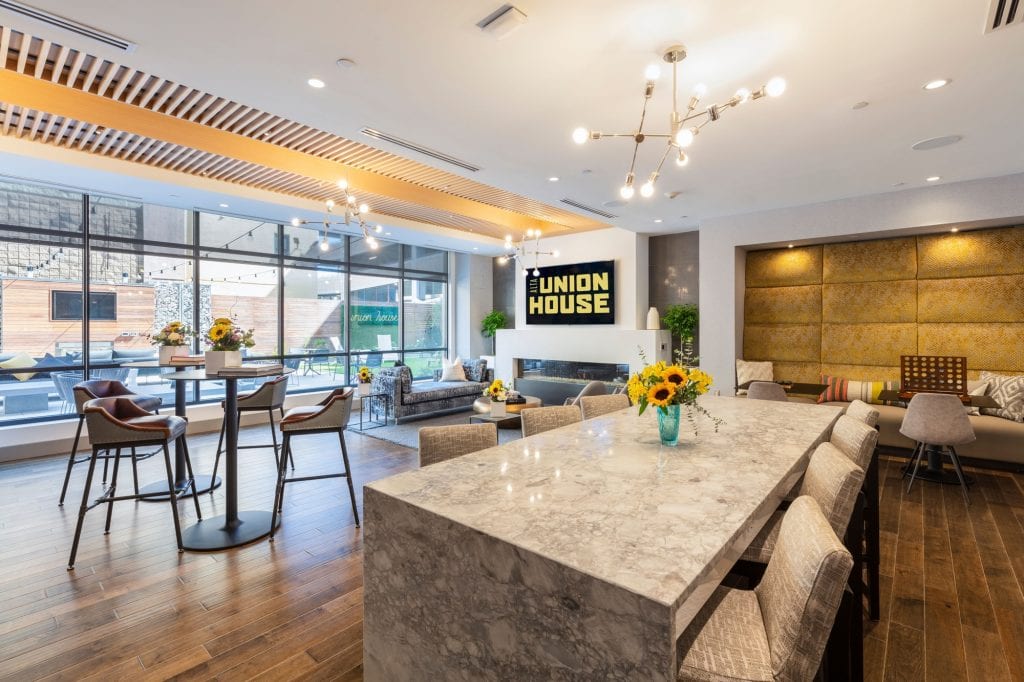

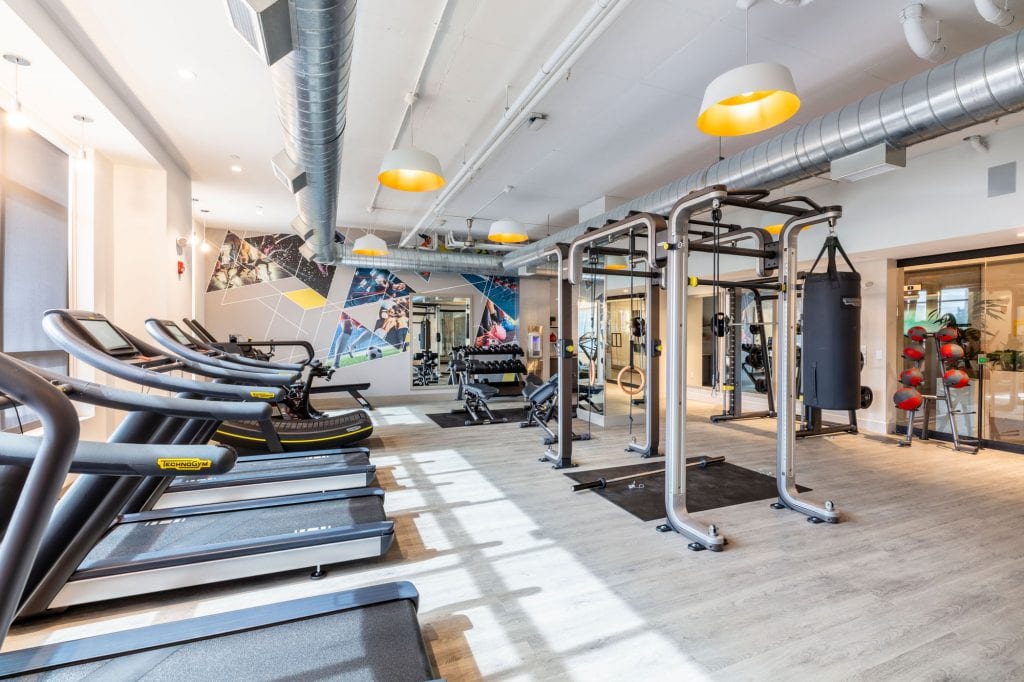
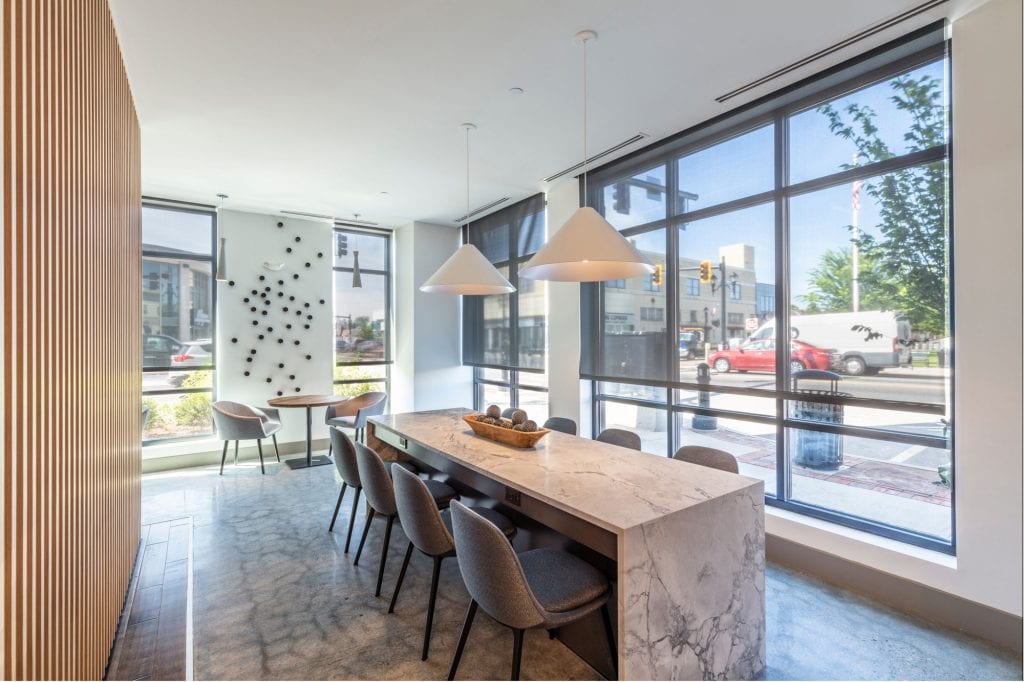
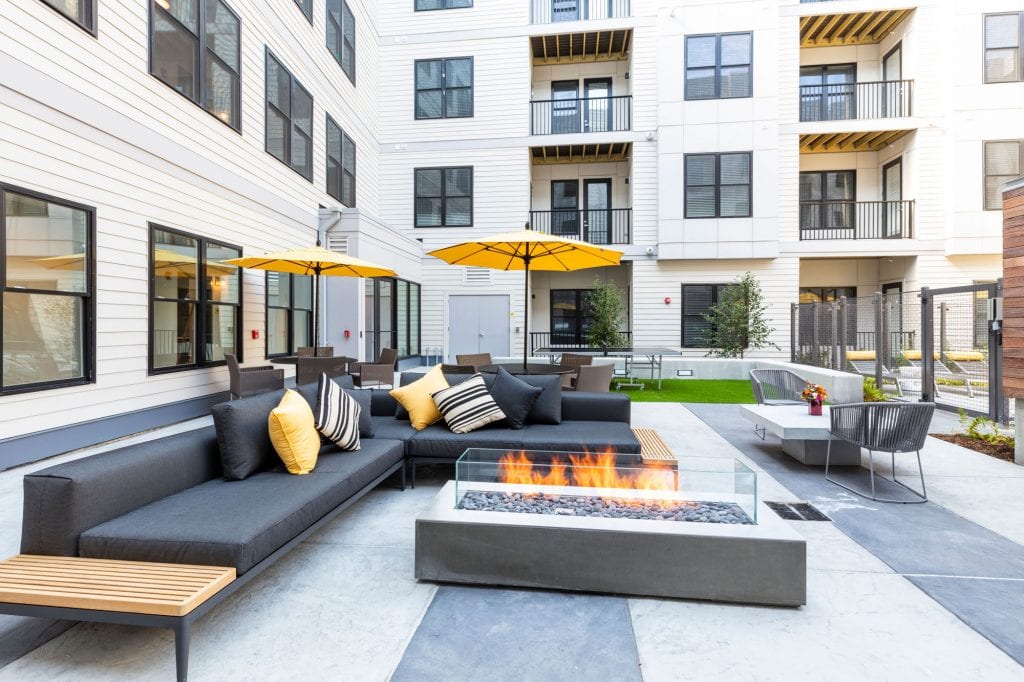
The Challenge
Alta Union is a great prototype for successful, economical, high density housing as a catalyst for activating underutilized urban centers. Framingham is a revitalized city west of Boston.
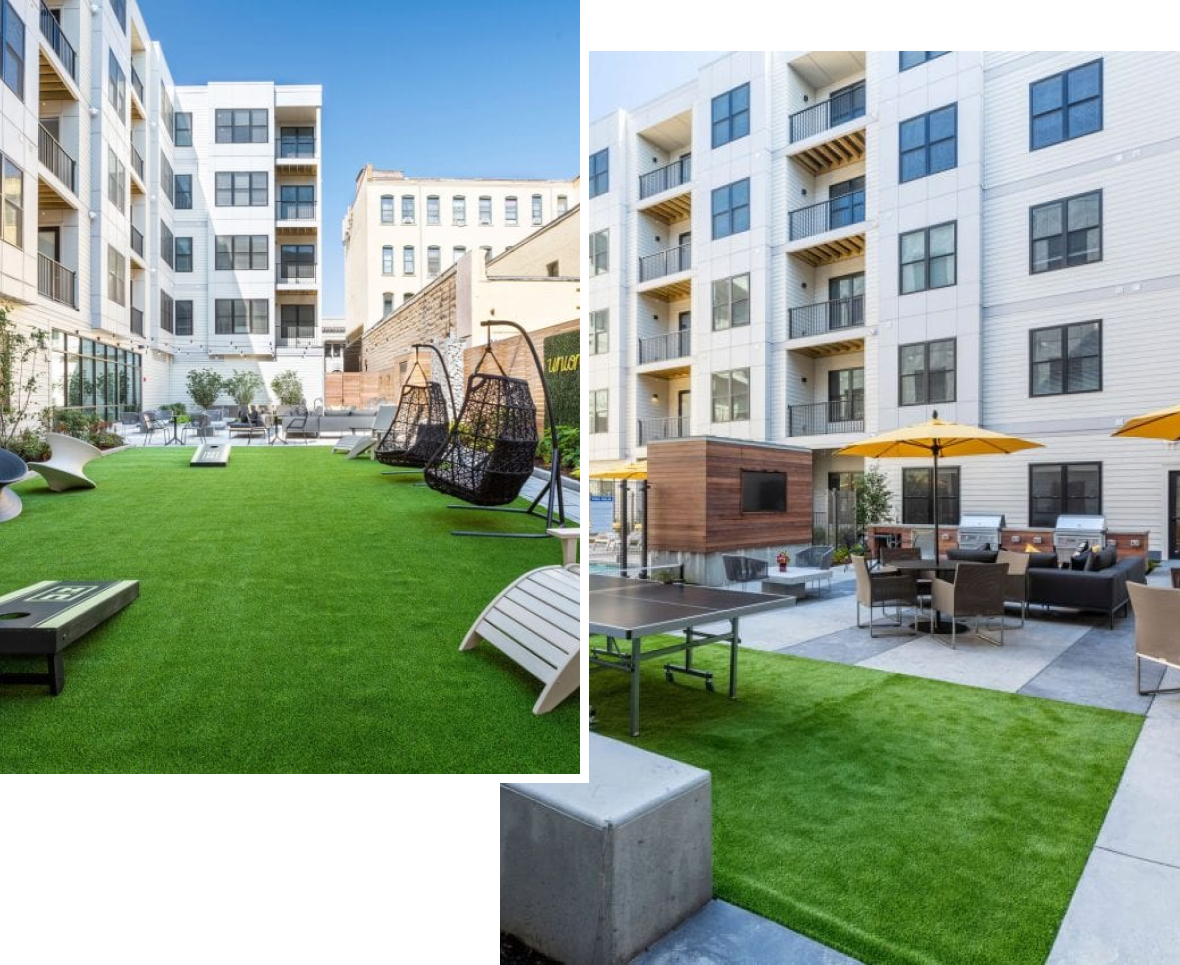
The Solution
Building on a long history of successful projects with Wood Partners and The Architectural Team, Veitas Engineers focused on early design coordination and thoughful use of the right building techniques to fit the project budget. The final design combines a small Post-Tensioned Concrete podium over beautiful amenities space, with ground-up 5-story wood construction and a precast garage wrap.
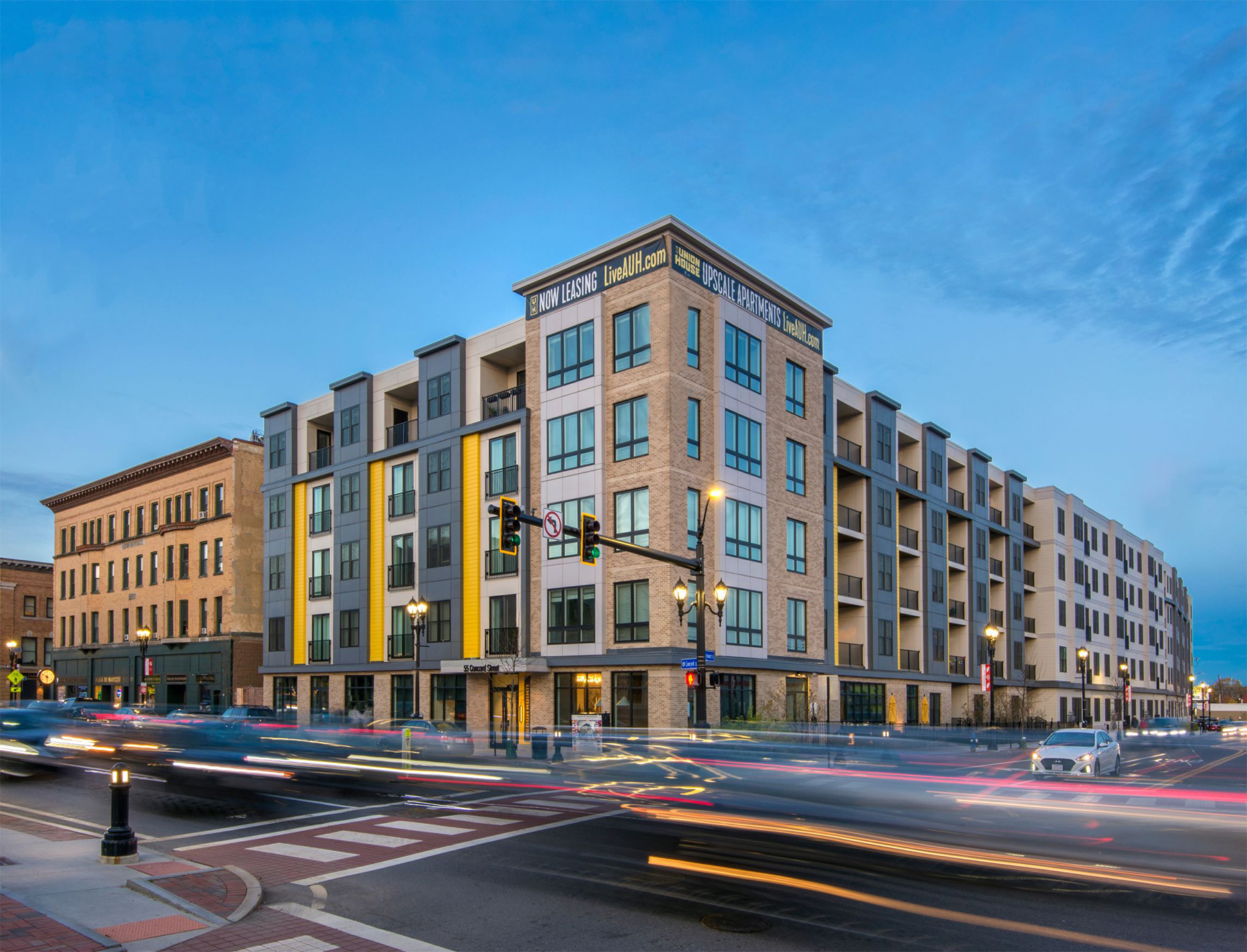
The Results
Alta Union is a testament to effectiveness of Veitas Engineer's Flexible Framework. We strive to guide our clients through each design decision with the end in mind, so that the final product - YOUR BUILDING - is both economical to build and operate, and goes up smoothly and with fewer construction headaches.
210,000 SQFT
196 Units
Framingham, MA
Wood Partners
TAT
Wood Partners
More work
Alta Revolution
Zero Penn
Saugus Ridge
Think different. Build better.
It’s possible to have a double-win in commercial construction for multi-unit structures where
a reimagined, more enjoyable process yields
a stronger result.
Our constant dedication is achieving this double win for clients, and these are the values which drive us forward.
Engage our Structural Engineers for structural concept designs, or early pricing feedback.
